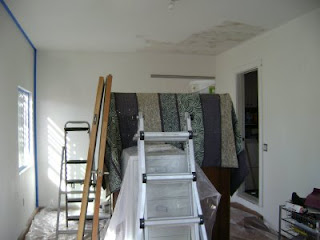
A 5.4 earthquake hit near LA
yesterday and it rocked and rolled us here in San diego for 20-30 seconds.
Doesn't seem long, but trust me when you are thinking to yourself; is this going to stop, keep going, get worse, what should I do next? It seems longer. It definately put a jolt in my pacemaker for a good 20 minutes. It is very unsettling to fill the earth under you roll back and forth.
The map on the right shows all the earthquakes in CA and Nevada over the last week. (477 total). Which is pretty normal. You can pull up this map any week of the year and it looks like this always.
The big blue one at the bottom is the one that hit yesterday. I believe there were 70 aftershocks and they say another one could hit today.



 When we added on to the house, we knew that since the garage would lead directly to the pond/deck area we wanted to turn it into a family room. So when the city came out to sign the final permit, we told them that the delivery of the garage door had been delayed and we would install it upon delivery. OK... so we lied. We actually had a sliding glass door being delivered. Well as you can see from this pic.. the family room never got done.
When we added on to the house, we knew that since the garage would lead directly to the pond/deck area we wanted to turn it into a family room. So when the city came out to sign the final permit, we told them that the delivery of the garage door had been delayed and we would install it upon delivery. OK... so we lied. We actually had a sliding glass door being delivered. Well as you can see from this pic.. the family room never got done.

 Here is the new trellis that we built above the deck and jacuzzi. When I first remodeled the house back in 1996, I dug a hole and placed the jacuzzi so that it was even with the deck. I miss stepping down into it. It felt like a built in Jacuzzi. But this one!!!! Oh YEA baby.... more jets, more powerful and after working on the house all day, it feels GOOD on the body!!!!
Here is the new trellis that we built above the deck and jacuzzi. When I first remodeled the house back in 1996, I dug a hole and placed the jacuzzi so that it was even with the deck. I miss stepping down into it. It felt like a built in Jacuzzi. But this one!!!! Oh YEA baby.... more jets, more powerful and after working on the house all day, it feels GOOD on the body!!!!


